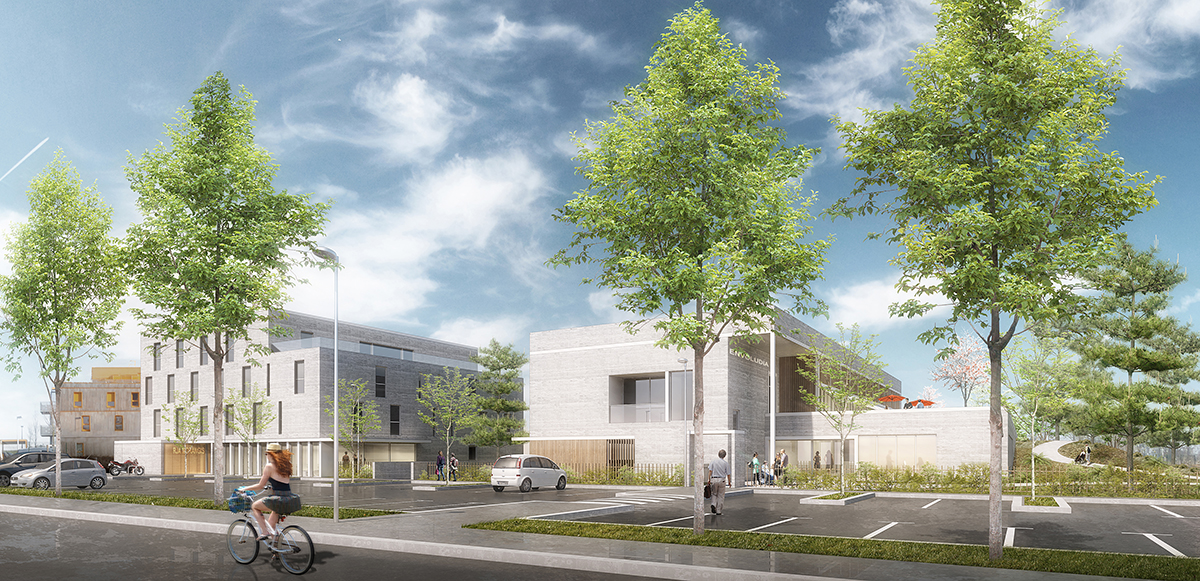Medical care home & Young worker housing
Agence : Ithaques
Medical care home project
This is a medical care home project. This kind of building intends to receive people with severe disabilities. It is a two-story building organized around patios. This typology allows us to organize the project as a large house where the collective spaces are located in the building center and distribute the privet spaces opened to the park. The program is divided into two levels and one partial basement level. The entrance, the administration office, the services and the living units are located on the ground floor. The medical center, and the activity rooms are located upstairs adjacent to a large terrace. In the basement are located the technical area and forty parking spots.
The living units are organized around patios. This outside space is accessible from each room. It preserves the units privacy and offer a view on the park. These patios are an intermediary space between a private space, the room, and a large outside space, the park.
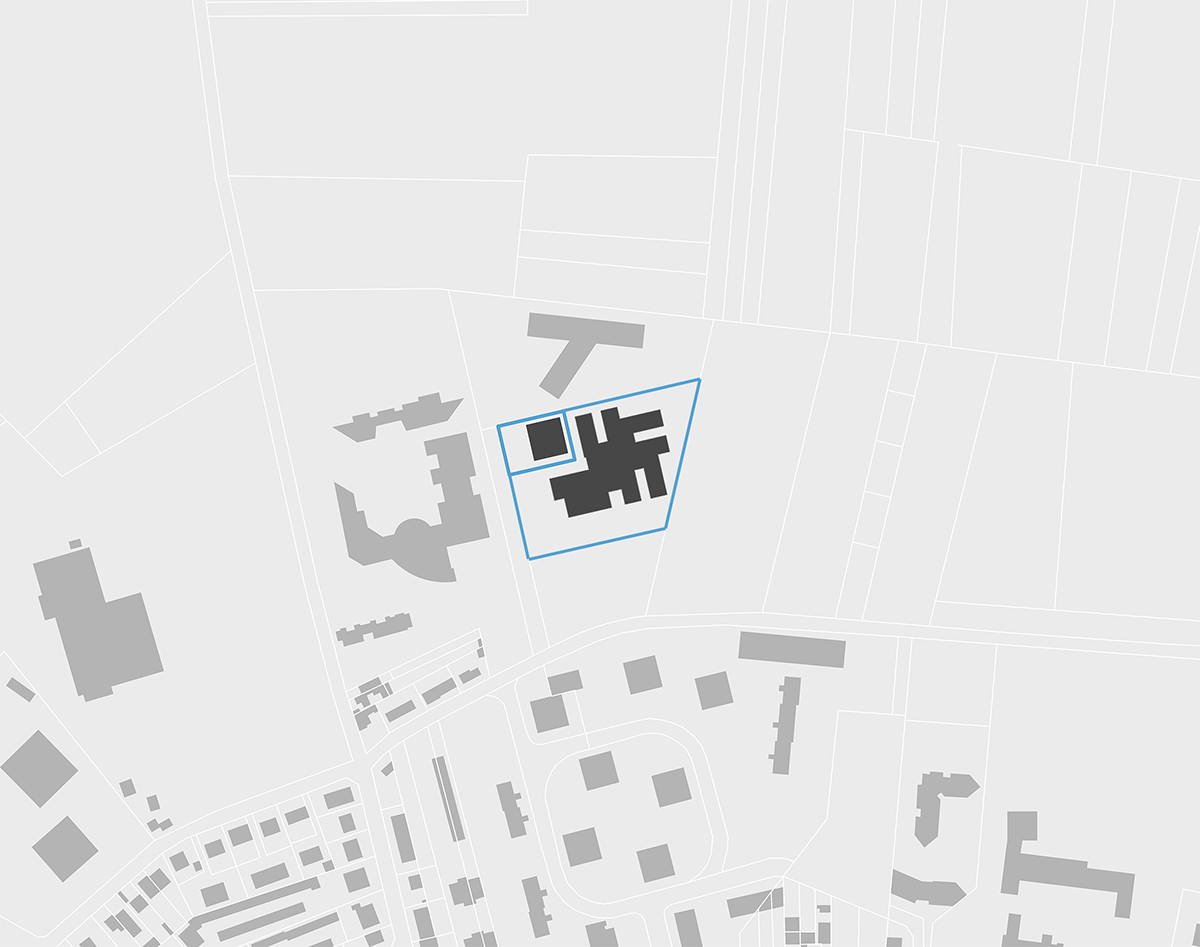
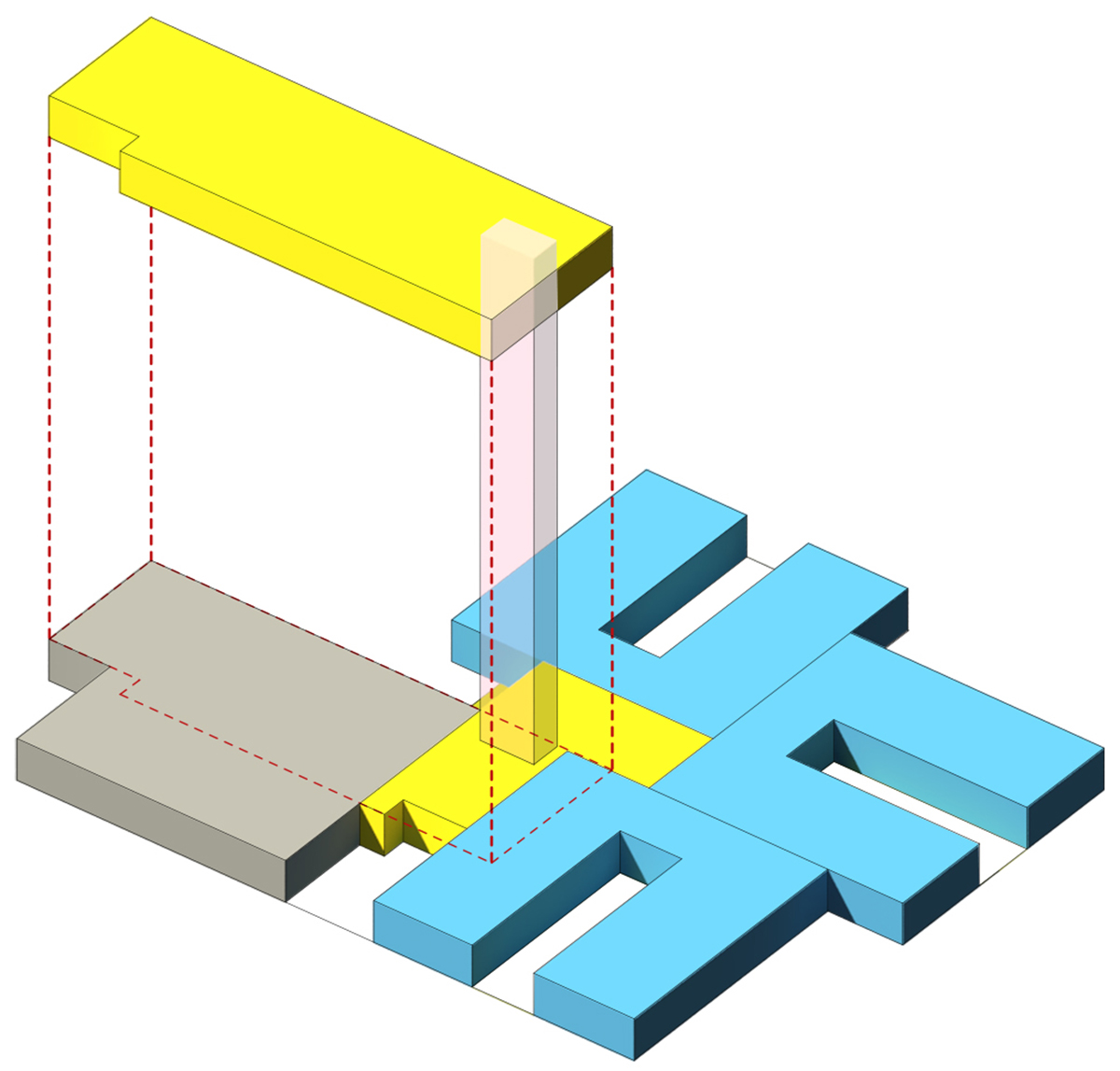
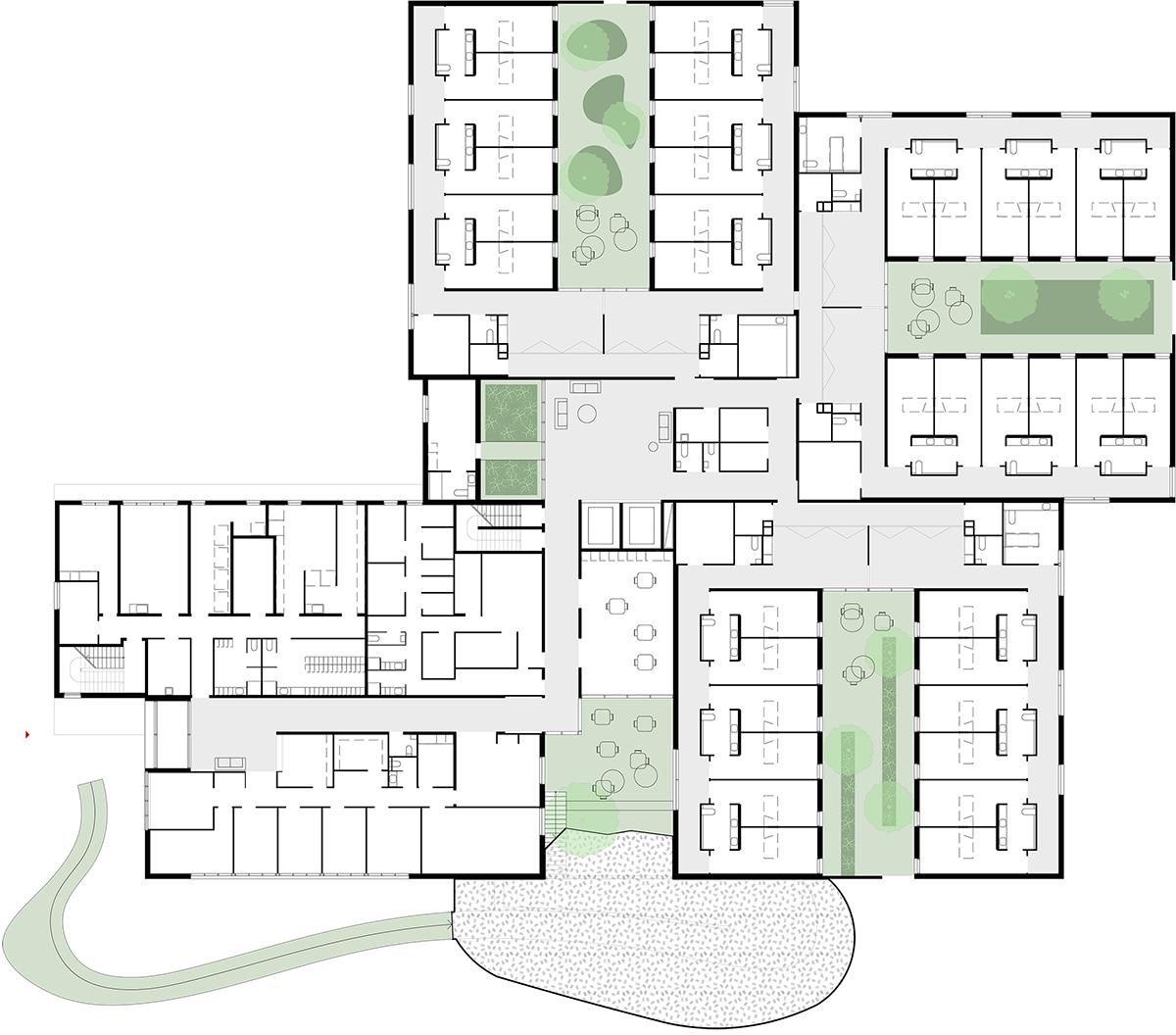
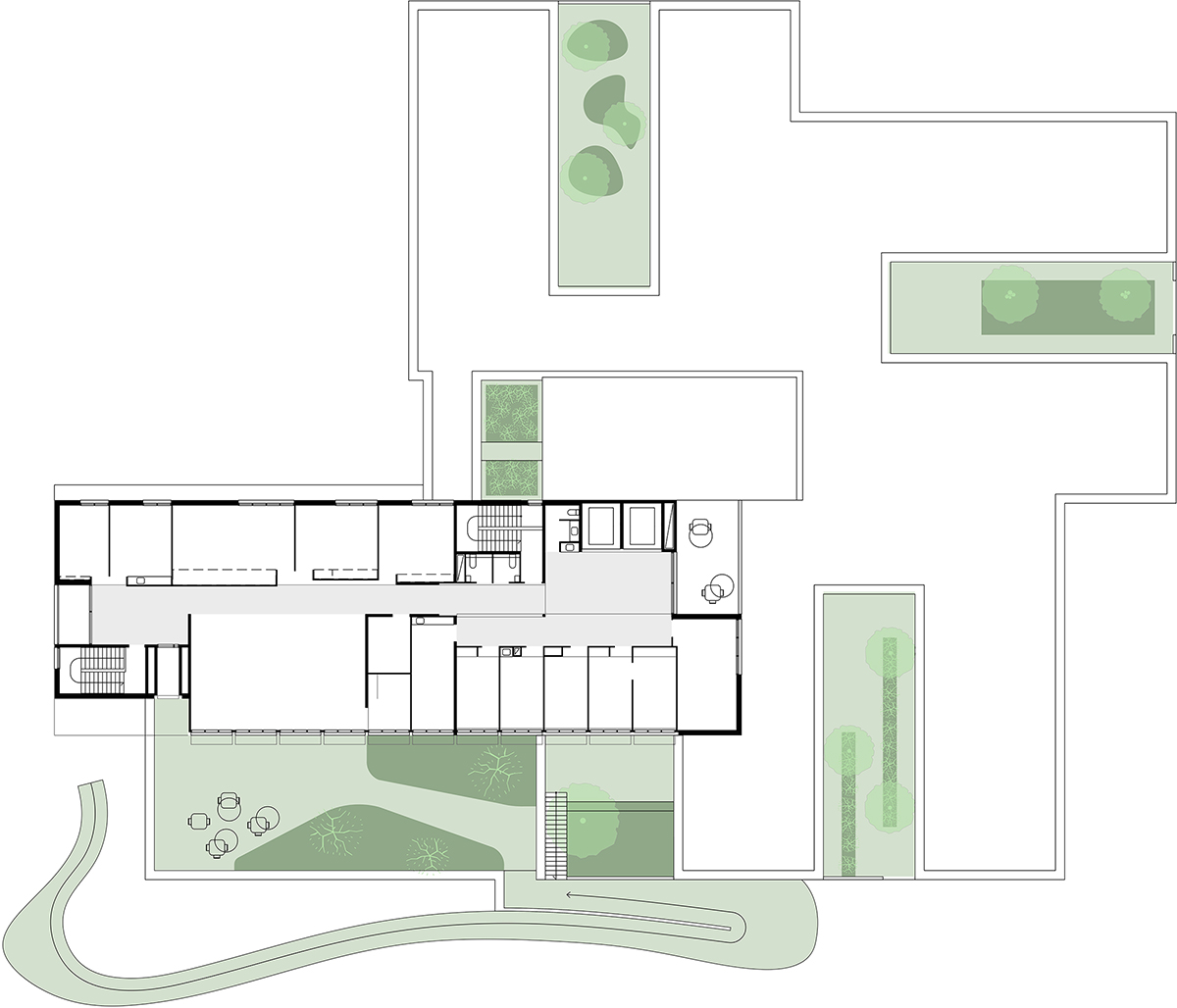
Young worker housing
This young worker housing is a four-story building with a car park basement. It is a simple, calm and compact building organized around an atrium. The building occupation on the plot was limited to the strict minimum to keep a large distance from the building neighbors.
A large central atrium gathers the vertical circulations with an open staircase and an elevator. The corridors opened to the atrium leads to the studio apartments. This arrangement allows us to illuminate the circulation spaces with natural light and to avoid long dark corridors. Indeed, the atrium is being daylit by north oriented windows on every level and a large south oriented window on the top floor. The collective and technical spaces are located on the ground floor as well as some of the studio apartments. The other studio apartments are located on the upper floors. The multi-purpose hall is on the ground floor south Ouest building corner.
The studio apartments are organized on a regular grid, but thanks to the windows irregular disposition, several apartment arrangements are possible. None apartments are north oriented and almost half of the bathroom apartments has natural light. The facades are made of mold light concrete with a pattern like travertine stone. The ground floor carpentry works are made of metal. The upper floors carpentry works are made of PVC with rolling shutters.
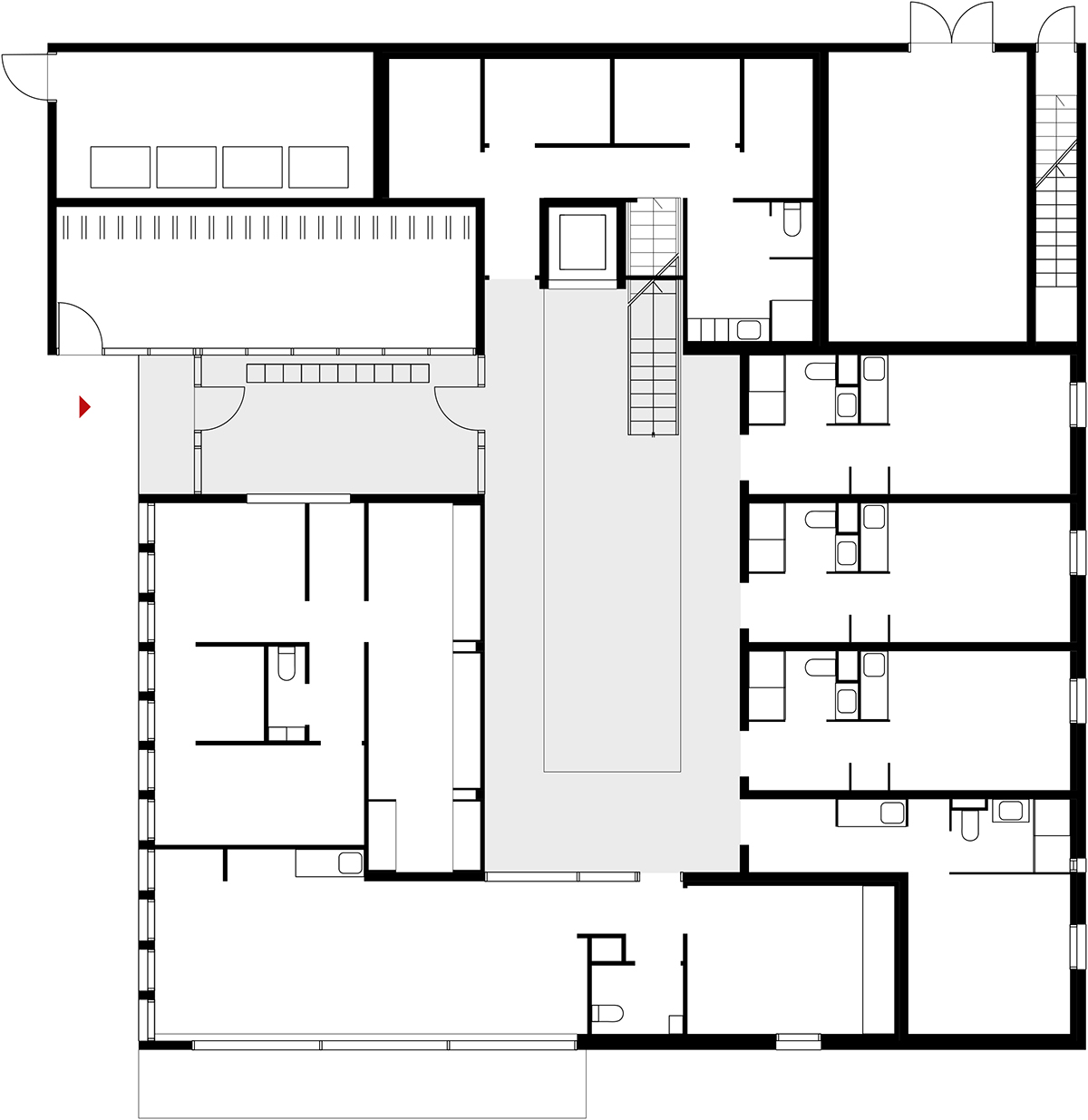
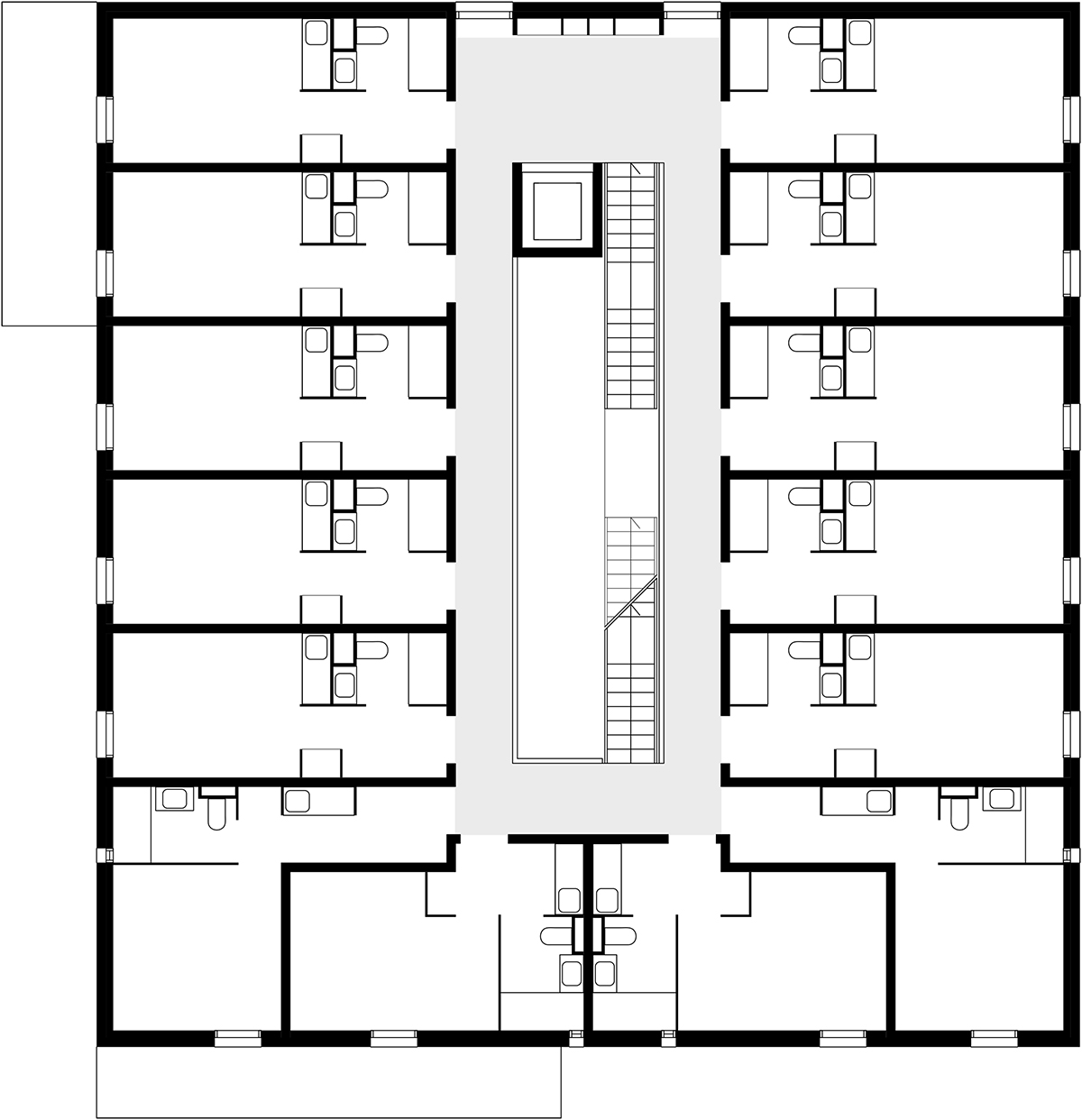
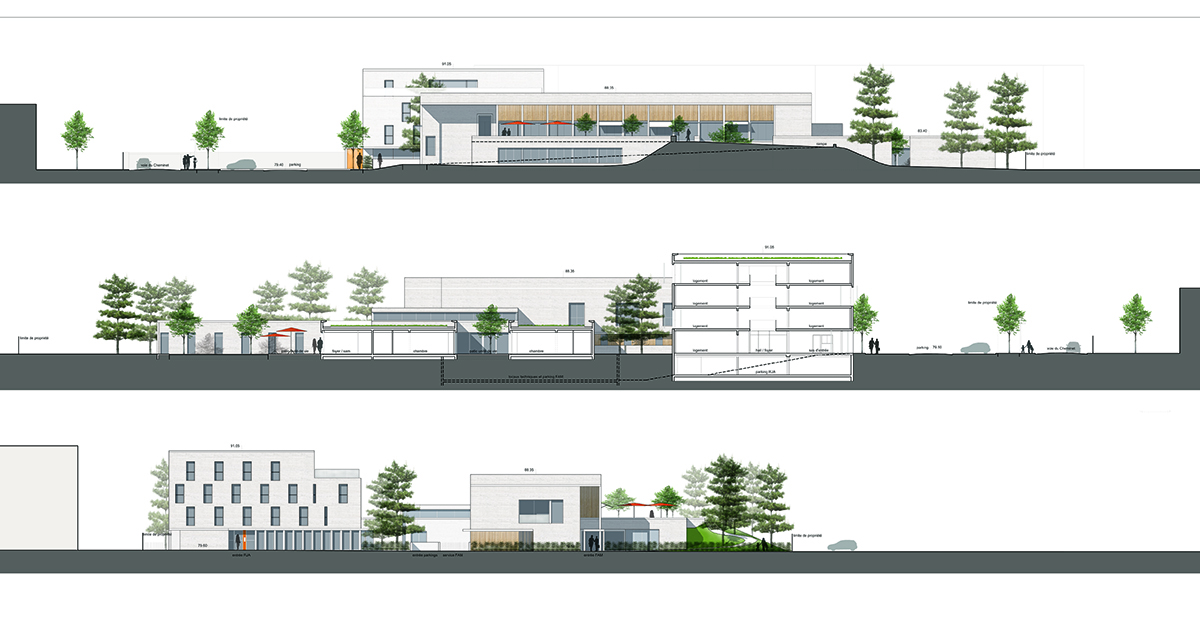
Social housing in Clamart
Social housing in clamart
Architecture office : Ithaques
Date : 2014
Team : Anna Bogdan, Danyel Thiébaud et Clément Gosselin
It is a social housing project supported by “l’Habitat et l’Humanisme. The project is In Clamart, in a residential district, close to the city center, between the railway station and Clamart’s wood. The railway station proximity is a great advantage given the project’s nature.
An individual house occupied the existing plot. Because the district is being densified, the new project should easily integrate the urban fabric, composed of individual housing and six-storey collective housing.
The façade materials were chosen for their durability. This housing project should respect the thermal regulation RT2012 and produce 30% of the eating energy with renewable energy.
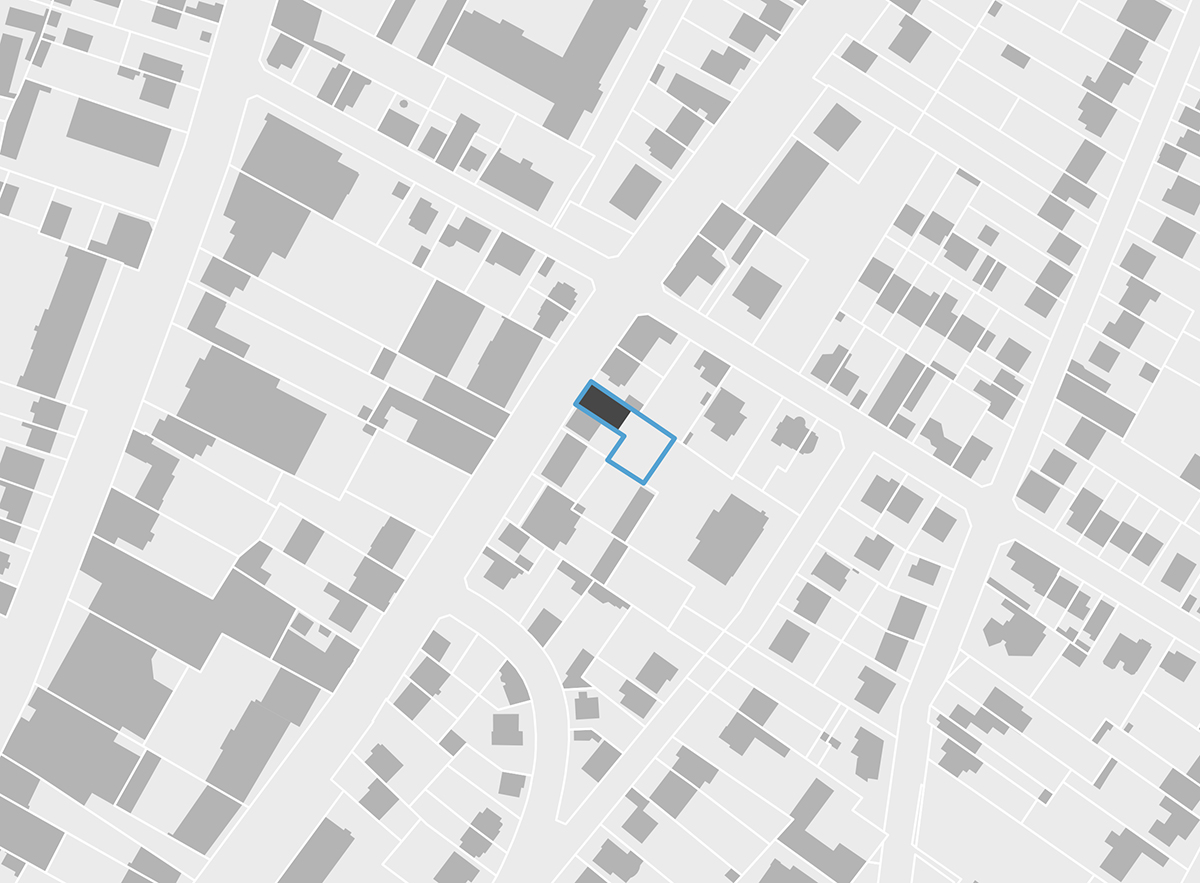
Plan de situation
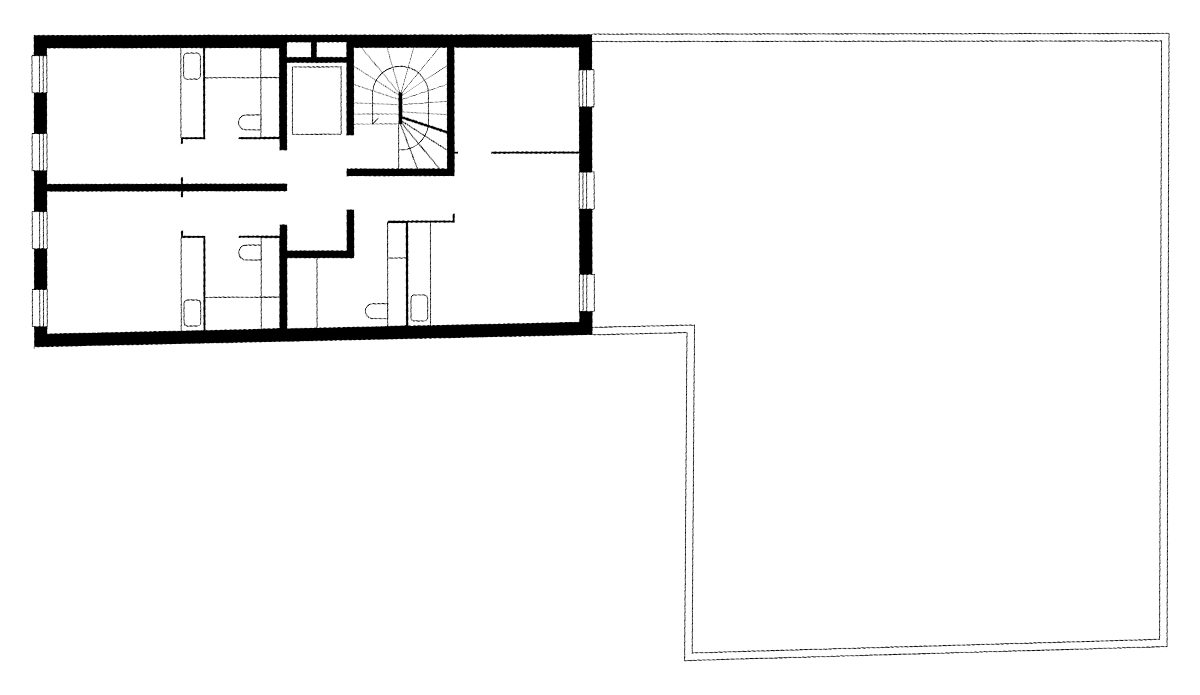
Plan d'étage R+1, R+2 et R+3
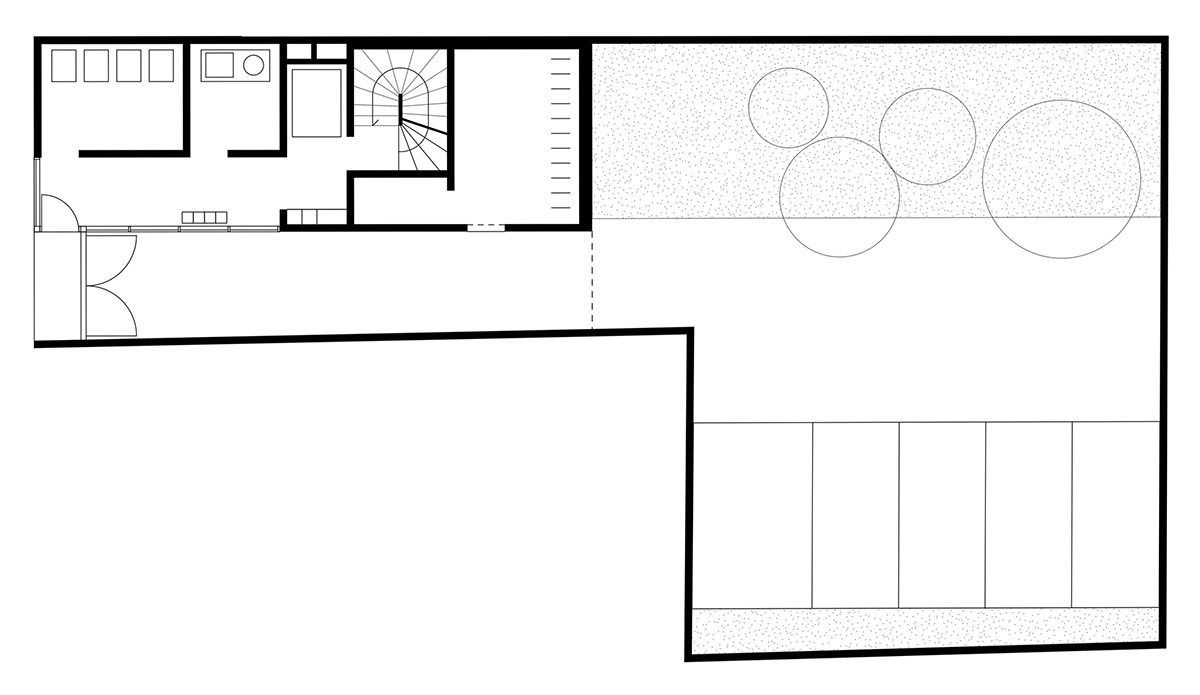
Plan d'étage RDC
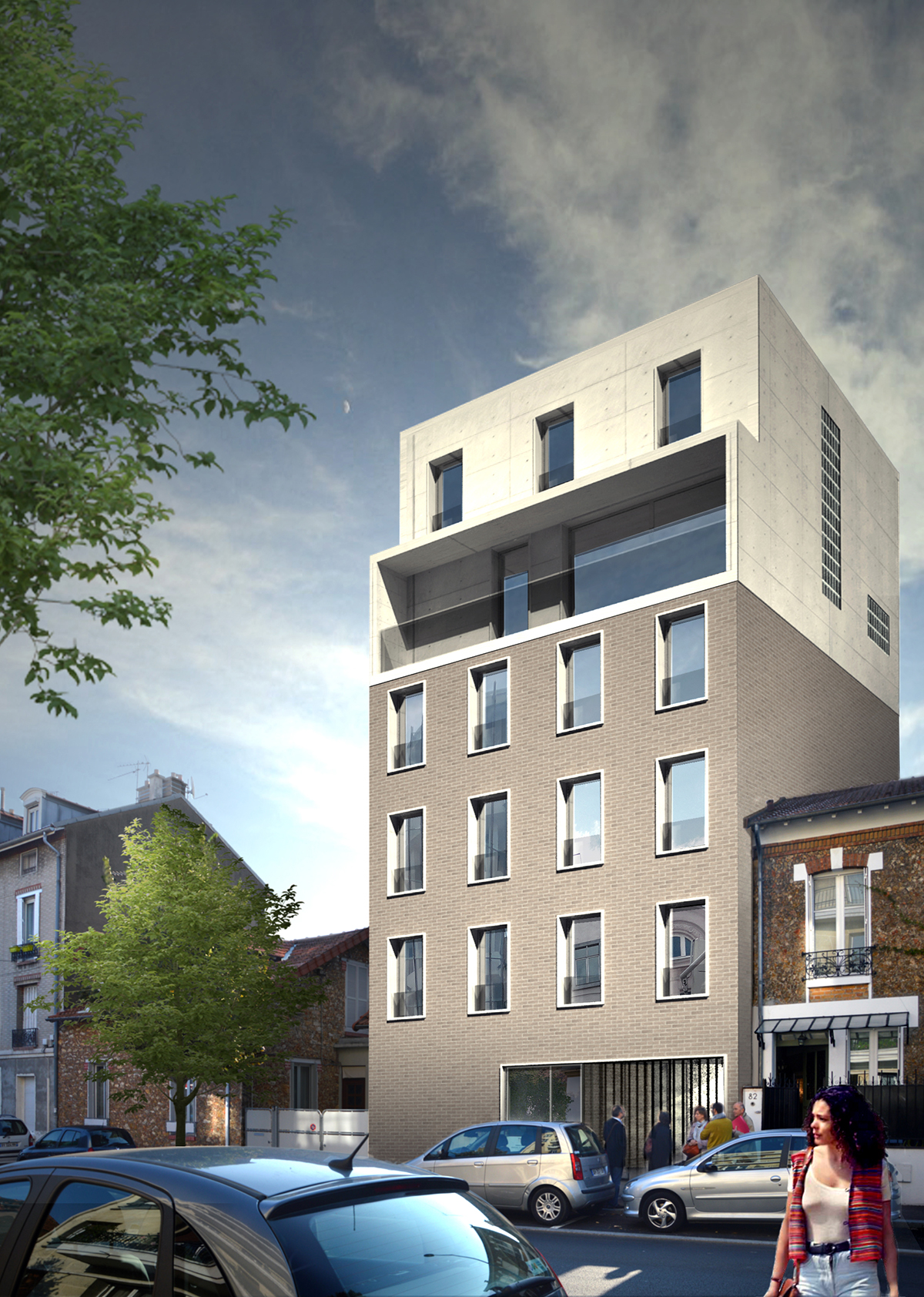
Vue depuis la rue
